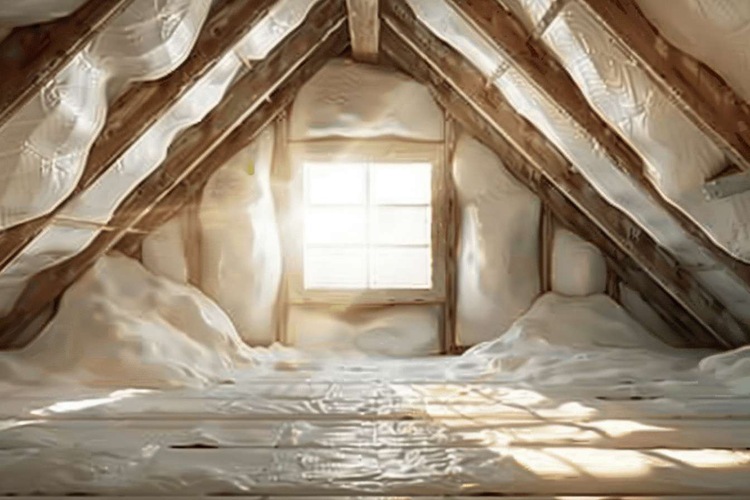A Guide to Loft Conversion Services: Options That May Add Usable Space
Loft conversions can transform underused attic space into functional living areas, such as bedrooms, offices, or storage. This guide explores common loft conversion options, planning considerations, and the factors that may influence both design and long-term usability.

What Types of Loft Conversions Are Available and Their Potential Uses
Several conversion styles accommodate different roof structures and space requirements. Velux conversions represent the most straightforward approach, incorporating roof windows into existing roof slopes without altering the roofline. These conversions work well for creating additional bedrooms, studies, or storage areas in properties with adequate head height.
Dormer conversions involve extending the existing roof structure outward, creating more floor space and improved headroom. Rear dormers are particularly popular as they maximise space while remaining less visible from street view. These conversions suit various uses including master bedroom suites, children’s playrooms, or home offices requiring substantial floor area.
Hip-to-gable conversions work specifically with hipped roofs, extending the sloping side to create a vertical wall. This approach significantly increases usable space and often accommodates en-suite bathrooms alongside bedroom areas. Mansard conversions involve replacing an entire roof slope with a near-vertical wall topped by an angled roof, creating the maximum possible additional space for luxury bedroom suites or multi-room configurations.
Planning and Structural Considerations Before Starting a Loft Project
Most loft conversions fall under Permitted Development Rights, requiring no formal planning permission if they meet specific criteria. However, conversions must not exceed 40 cubic metres for terraced houses or 50 cubic metres for detached and semi-detached properties. The conversion cannot extend beyond the existing roofline when viewed from the front, and materials should match the existing house where feasible.
Building Regulations approval remains mandatory regardless of planning requirements. Structural calculations ensure the existing floor can support additional loads, while insulation standards, fire safety measures, and staircase regulations must comply with current building codes. Professional structural surveys identify potential issues with roof timbers, load-bearing capabilities, and foundation adequacy before work commences.
Access considerations significantly impact project feasibility and cost. New staircases must meet building regulation dimensions for rise, going, and headroom clearance. The staircase location affects ground floor room layouts and requires careful planning to maintain practical traffic flow throughout the home.
Design Features That May Enhance a Converted Loft Space
Maximising natural light transforms loft spaces from potentially cramped areas into bright, welcoming rooms. Strategic placement of roof windows, dormer windows, or roof lights creates multiple light sources while maintaining privacy. Conservation roof lights provide discreet solutions for properties in sensitive areas, while larger dormer windows offer panoramic views and enhanced ventilation.
Storage solutions address the unique challenges of sloped ceilings and irregular floor plans. Built-in wardrobes, under-eaves storage, and custom shelving utilise otherwise awkward spaces effectively. Knee walls can accommodate fitted furniture while maintaining clean lines and maximising floor space in central areas with full head height.
Insulation and ventilation prevent common loft conversion problems including condensation, overheating, and energy inefficiency. High-performance insulation materials maintain comfortable temperatures year-round, while mechanical ventilation systems ensure adequate air circulation. Underfloor heating provides efficient warmth without reducing ceiling height, particularly beneficial in spaces with limited wall area for radiators.
Cost Considerations for Loft Conversion Projects
Loft conversion costs vary significantly depending on conversion type, property size, and specification levels. Basic Velux conversions typically range from £15,000 to £25,000, while dormer conversions generally cost between £25,000 and £45,000. Hip-to-gable conversions usually require £35,000 to £55,000, with mansard conversions representing the highest investment at £45,000 to £75,000 or more.
| Conversion Type | Typical Cost Range | Key Features | Timeline |
|---|---|---|---|
| Velux | £15,000 - £25,000 | Roof windows, minimal structural work | 4-6 weeks |
| Rear Dormer | £25,000 - £45,000 | Extended floor space, improved headroom | 6-8 weeks |
| Hip-to-Gable | £35,000 - £55,000 | Maximum space from hipped roofs | 8-10 weeks |
| Mansard | £45,000 - £75,000+ | Luxury finish, maximum space creation | 10-12 weeks |
Prices, rates, or cost estimates mentioned in this article are based on the latest available information but may change over time. Independent research is advised before making financial decisions.
Additional costs include Building Regulations fees, structural engineer reports, and potential planning applications for complex projects. Quality of fixtures, fittings, and finishes significantly influences final costs, with premium specifications adding substantial amounts to base conversion prices.
Professional Services and Project Management
Successful loft conversions require coordination between multiple professionals including architects, structural engineers, builders, and specialist tradespeople. Many companies offer complete project management services, handling design, planning applications, building control liaison, and construction phases under single contracts.
Choosing experienced local contractors ensures familiarity with regional building requirements and planning policies. Established conversion specialists often provide design services, detailed quotations, and comprehensive warranties covering structural work and installations. Project timelines typically range from initial consultation to completion between 12 and 20 weeks, depending on conversion complexity and any planning approval requirements.
Converting loft space represents a practical solution for growing families or changing lifestyle needs without relocating. Understanding available options, planning requirements, and design possibilities enables homeowners to create valuable additional living space tailored to their specific requirements. Professional guidance ensures projects comply with regulations while maximising both functionality and investment potential in transformed roof spaces.




